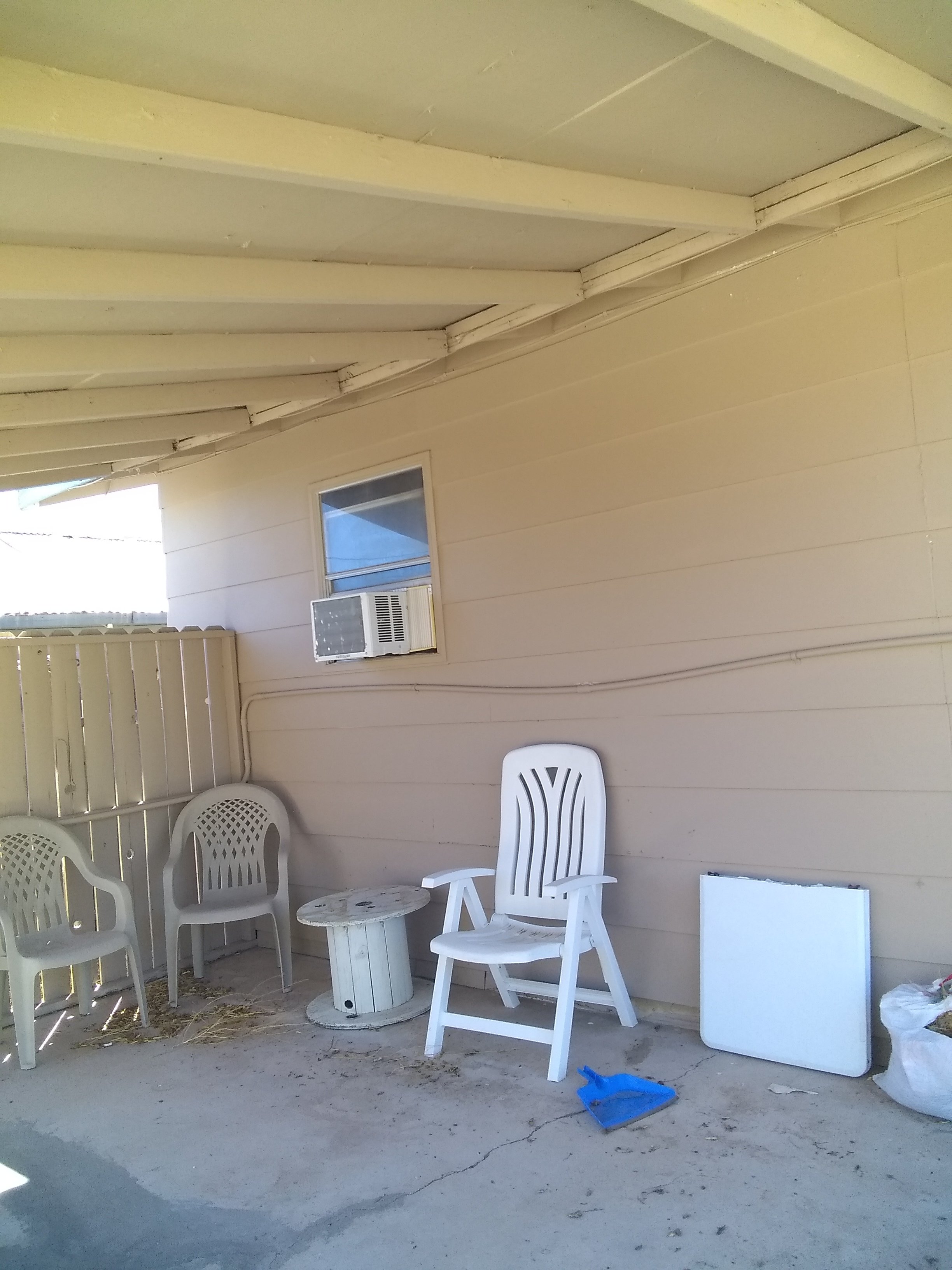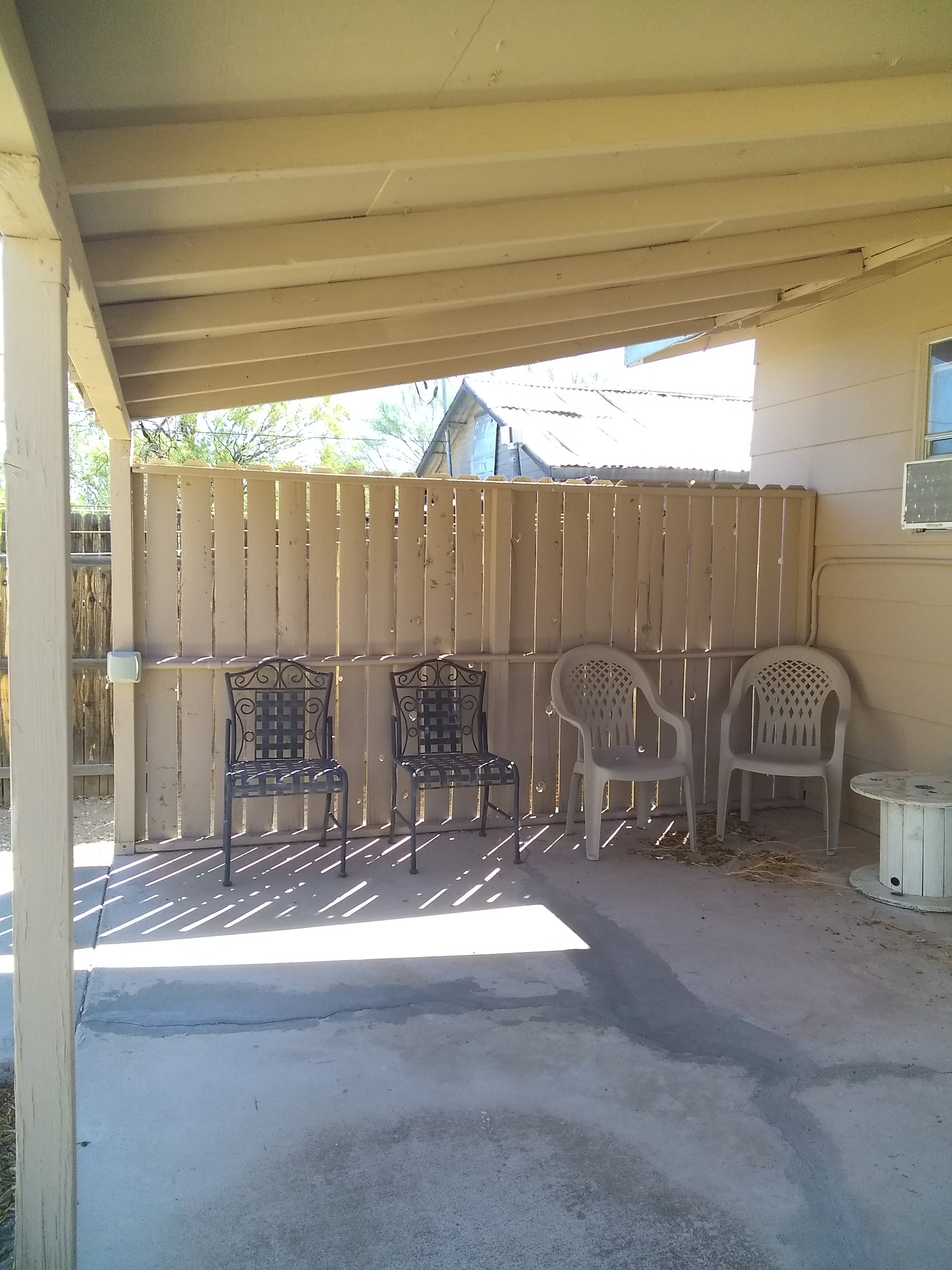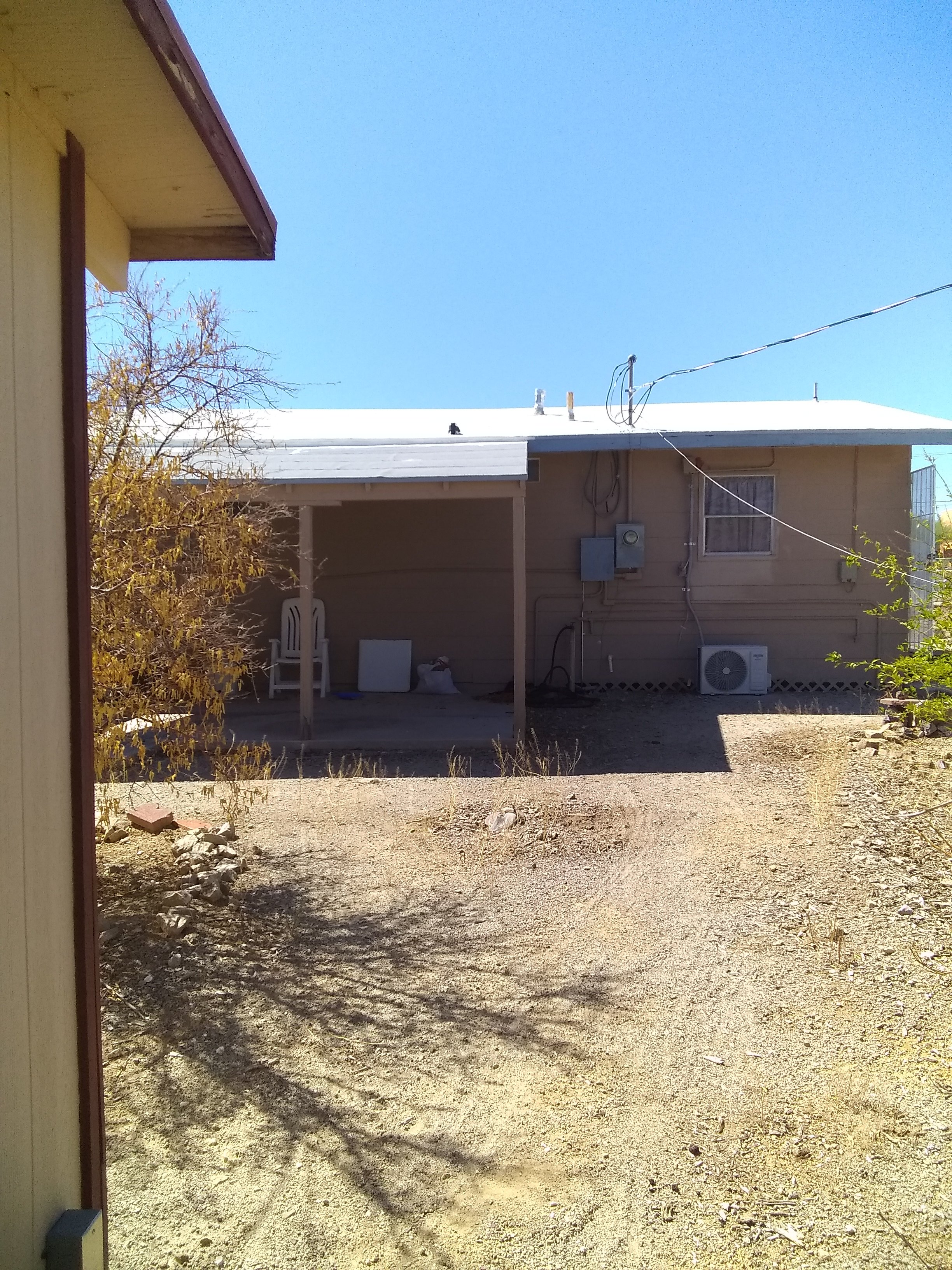I had the privilege of collaborating with a team to undertake a redesign of my mother’s residence, aiming to enhance its safety measures and ensure it complies with ADA standards. My mother, who suffers from cerebral palsy and experienced a hip injury a few years back, now relies on a walker. Unfortunately, her current living space doesn’t adequately cater to her needs.
Our team, consisting of six designers, segmented the project into six distinct areas, assigning each member responsibility for a specific section of the house. My focus centered on the transformation of my mother's rear patio. Initially, this space faced multiple challenges: inadequate privacy from neighboring properties, a deteriorating concrete surface that posed mobility challenges for my mother using her walker, and an unsightly utility wall that detracted from its appearance.
Considering budget constraints, I developed inventive design strategies to tackle these challenges. This encompassed concealing the utility wall behind a newly crafted slatted façade and carefully selecting affordable yet quality furnishings. To amplify privacy and comfort, I integrated rolling fruitwood shades and installed two ceiling fans.
Additionally, I reimagined the patio's construction by extending both the slab and structure to match the width of the house. This collective effort resulted in a remarkable transformation, elevating the once unremarkable patio into a serene desert sanctuary.
PROJECT AURIA BACK PATIO AFTER





PROJECT AURIA BACK PATIO BEFORE








